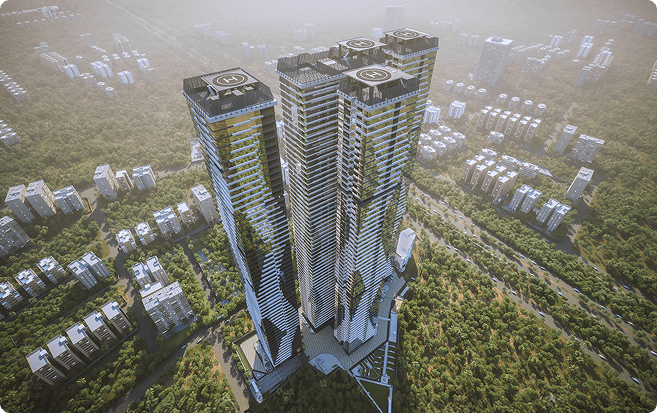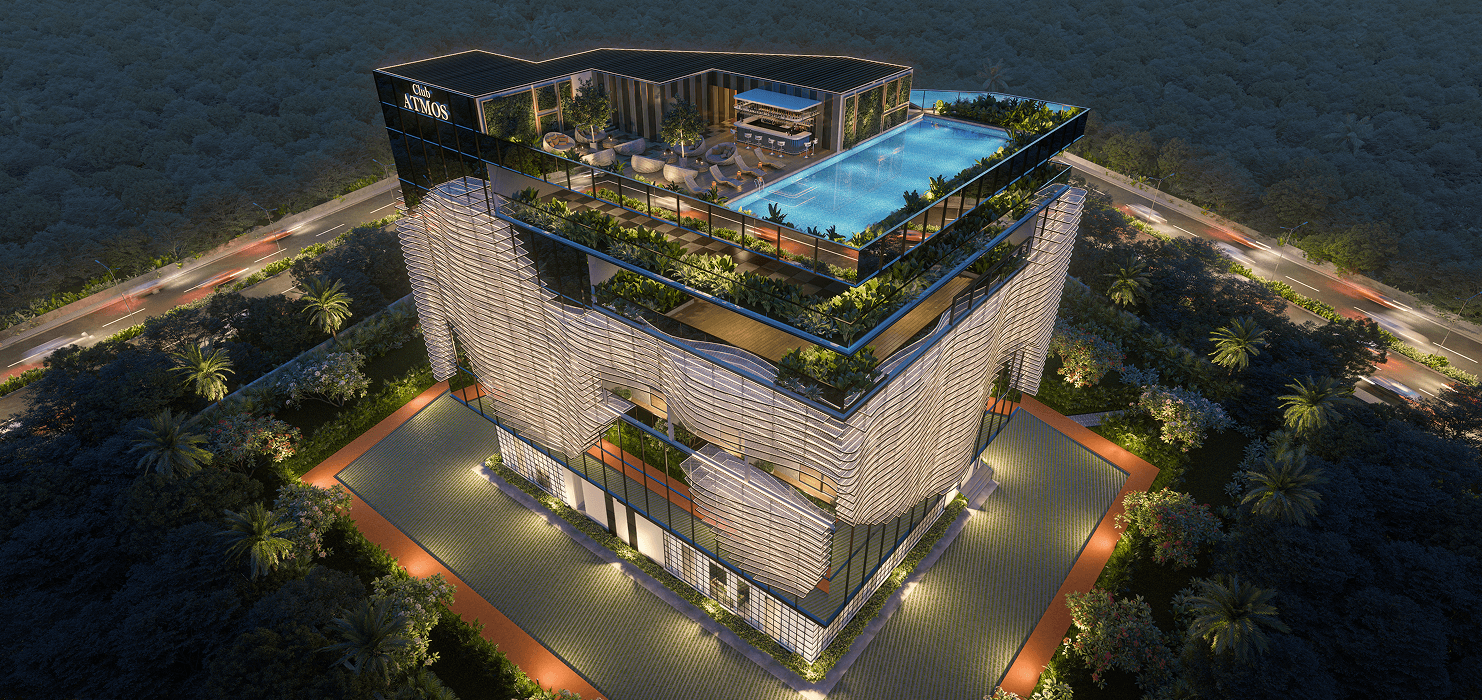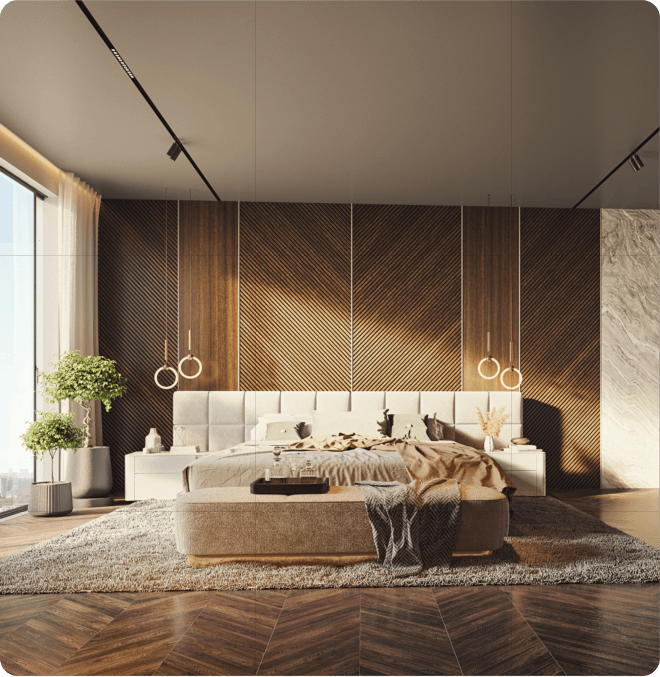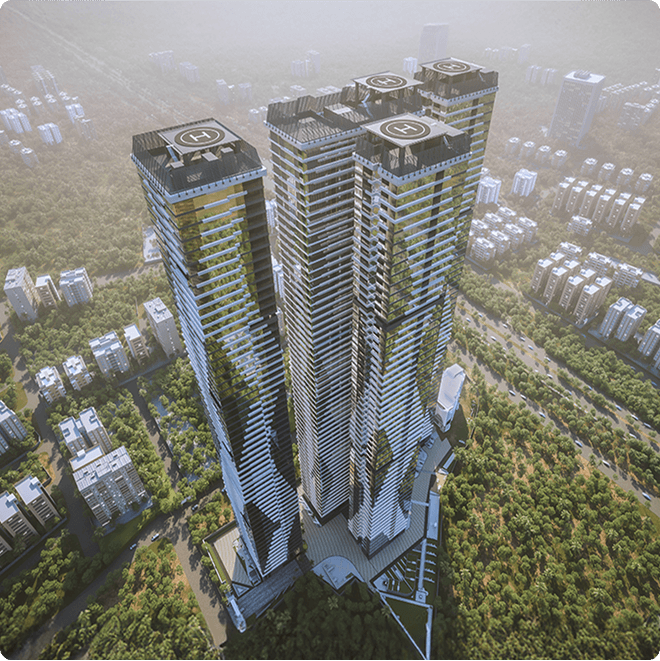CandeurSkyline
AttheCentreofHyderabad’sGrowthAxis
Candeur Skyline, the tallest residential tower in South India, developed by Candeur Group, one of the top builder in Hyderabad, sets a new benchmark in urban living. Featuring four meticulously crafted towers, including A, B, and C towers with just one apartment per floor, it offers an unmatched sense of privacy and exclusivity. Home to ultra-luxury 4 BHK flats and Skyvillas in Hyderabad, this prestigious address blends elegance, world-class design, and thoughtfully planned layouts with private lobbies, landscaped gardens, and panoramic city views.
Strategically located in Puppalaguda, Financial District, Candeur Skyline provides seamless access to IT hubs, schools, hospitals, and commercial centres, making it the perfect choice for discerning homeowners seeking luxury apartments in Hyderabad.
TS RERA No. P02400005946
Website https://rera.telangana.gov.in/

OwnYourSkyline.Experienceaprivatepreviewlikenoother
TheEssenceofExclusivity
1 Floor. One Sky Villa.
A rare privilege - every floor is a private world of its own, crafted as a sky villa that blends unmatched privacy with boundless luxury.
4 Majestic Towers
A commanding presence on the city’s horizon, four towers rise as architectural icons, redefining the skyline with grace and grandeur.
13 Ft. High Ceilings
Soaring spaces that breathe — every residence opens up to volumes of light, air, and elegance, setting a new standard for luxury living.
200 Sq. Ft. Balcony & Sit-Out Area
Expansive outdoor sanctuaries designed for reflection and gatherings alike, where the horizon becomes part of your everyday view.
20 x 21 Ft. Private Sanctuary
Step into the master suite at Candeur Skyline, it is more than just a room — it’s your private retreat above the world with an expansive layout & panoramic views.
60000 Sq. Ft. Grand Clubhouse
An exclusive haven of leisure and indulgence, curated with world-class amenities that cater to both wellness and celebration.
Own Your Skyline. Experience a private preview like no other
SpacesDesignedforLeisureandWell-being
The clubhouse at Candeur Skyline is a premier lifestyle hub in the tallest residential towers in South India, offering leisure, recreation, and wellness. Spread across 60,000 sq.ft., it features a terrace infinity pool, state-of-the-art fitness centre, indoor sports, wellness zones, and elegant lounges. Residents of these luxury 4 BHK flats in Hyderabad enjoy a holistic lifestyle with spaces designed for relaxation, community, and modern comforts, elevating everyday living with sophistication and exclusivity.

TheEntireVision,ClearlyLaidOut
The masterplan of Candeur Skyline embodies rare exclusivity, setting a new benchmark for luxury gated communities in Hyderabad. Rising as South India’s tallest residential tower, it features iconic A, B, C & D towers with 58 floors, offering 4 BHK Luxury Sky Villas that ensure privacy and distinction. Thoughtfully designed, the development blends landscaped avenues, serene green courts, and world-class leisure spaces, creating an urban sanctuary where grandeur meets refined living.
- Grand Entrance Arch
- Clubhouse Entrance

TailoredSpacesforModernLiving
A rare symphony of proportion and privacy, only at Skyline
The 4 BHK Sky Villas at Candeur Skyline blend classic glamour with comfort and convenience. Thoughtfully crafted Candeur Skyline floor plans zone public, private, and leisure spaces, with soaring layouts opening to breathtaking city views. Each home includes a private office, home theatre, and staff quarters for refined living.
AGlimpseIntoRefinedLiving
Step into the gallery of Candeur Skyline Hyderabad, where every image reflects refined living. From expansive city views to elegant interiors, it showcases thoughtfully planned luxury apartments in Hyderabad that unite comfort, beauty, and functionality. Each frame tells the story of large 4 BHK apartments by Candeur Group, among the top builders in Hyderabad, highlighting design, scale, and modern lifestyle.
ClosetoWhatMattersMost
At Candeur Skyline, location defines lifestyle. Nestled in Hyderabad’s Financial District, it offers residents a well-connected, fast-evolving neighbourhood with major IT hubs, schools, healthcare, and lifestyle avenues close by. Choosing 4 BHK apartments in Hyderabad at Candeur Skyline means securing a prestigious address. Developed by one of the top builders in Hyderabad, Candeur Group, the thoughtfully planned flats combine accessibility with elegance.
- Oakridge International School - 8 Mins
- Delhi Public School - 14 Mins
- ISB - 18 Mins
- Chirec International School - 20 Mins
Skyline'sUncompromisingSpecifications
- RCC shear wall-framed structure, resistant to wind and earthquake (Zone - 2)

FAQ’s
Candeur Skyline is located in the Financial District of Hyderabad, one of the city’s most sought-after neighbourhoods known for its connectivity, corporate hubs, and premium lifestyle offerings.

GetinTouch
Candeur Skyline Experience Centre


































